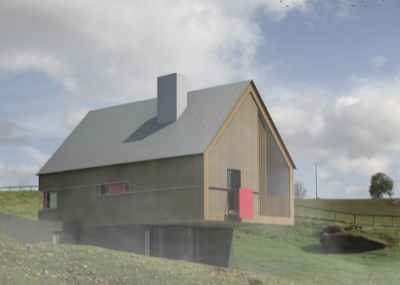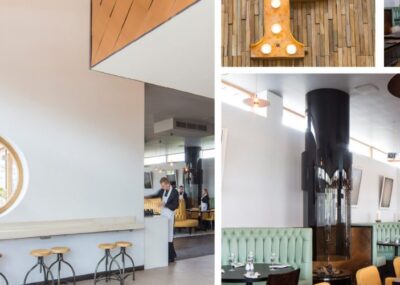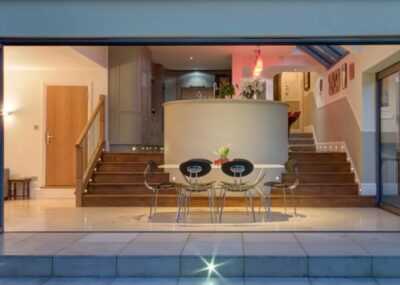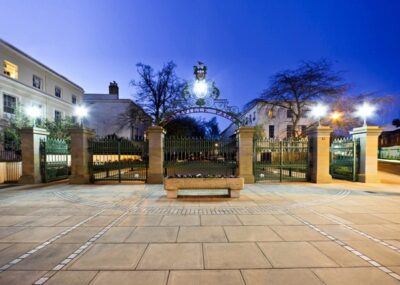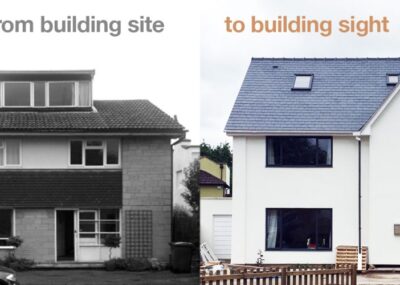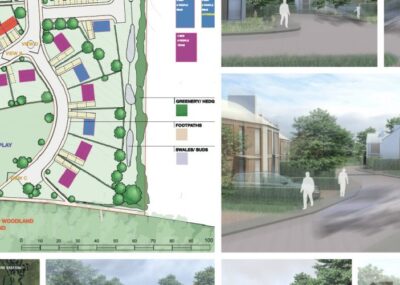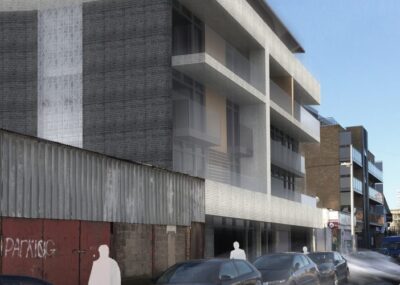Sustainable House in Open Countryside
This sustainable house is located within a redundant quarry in rural Herefordshire. , which is another example of how planning permission can be unlocked when you pick the right professional to deliver the project. This is best summed up by our Client, who writes: “Many thanks for taking on our pipe-dream and making it a […]
