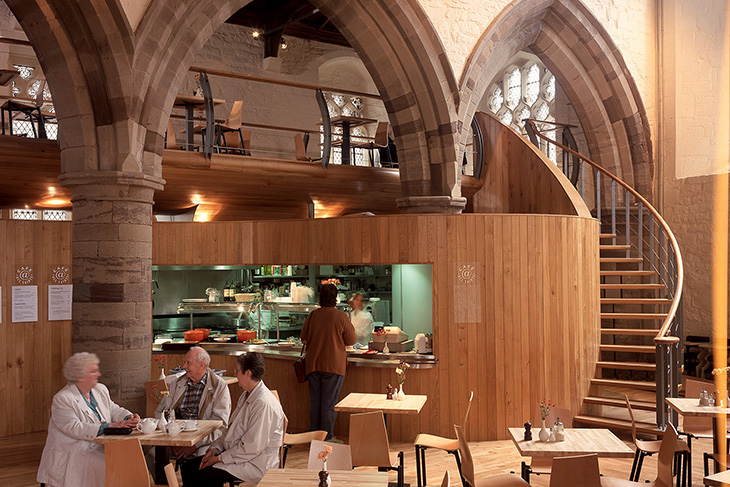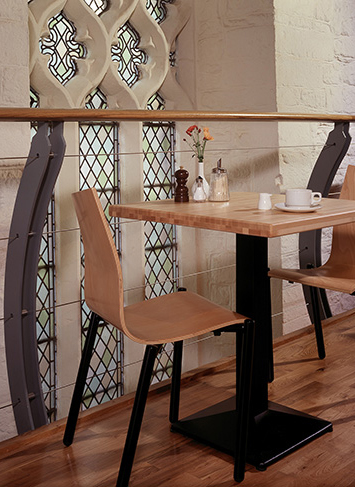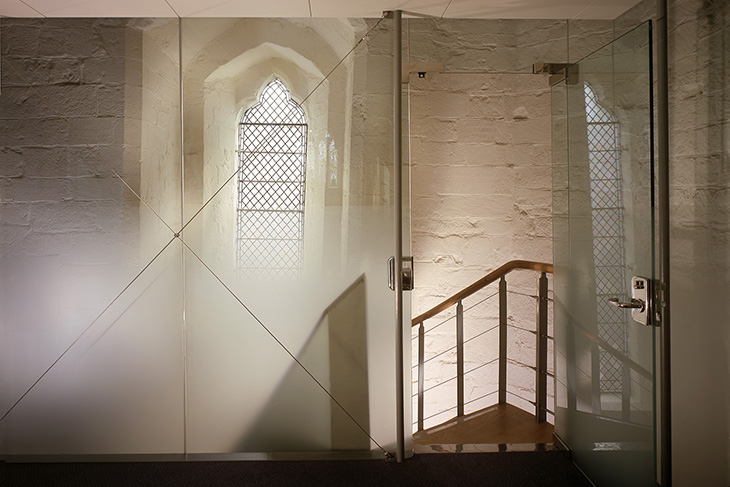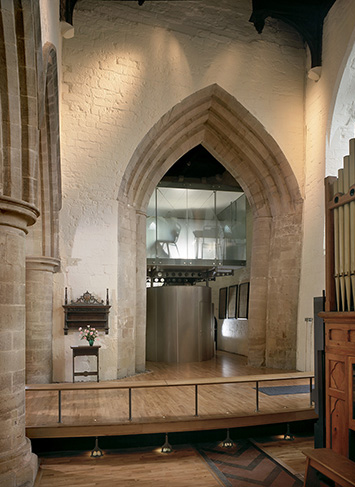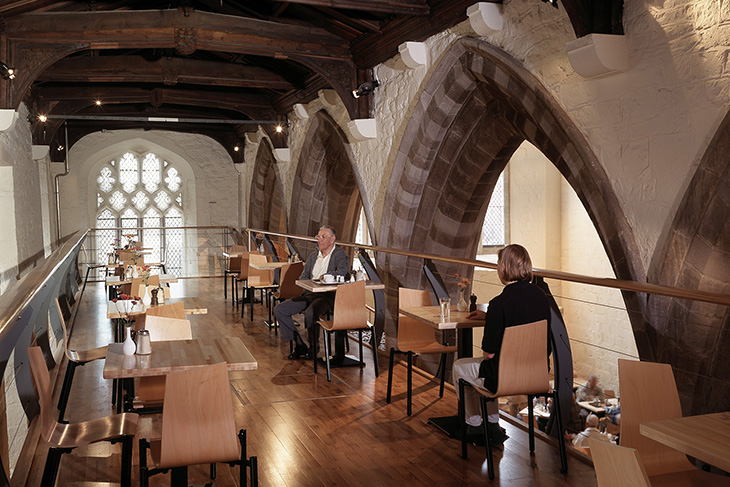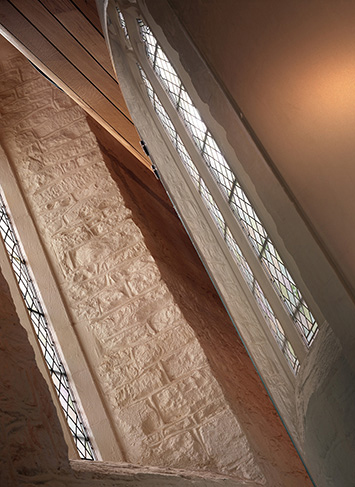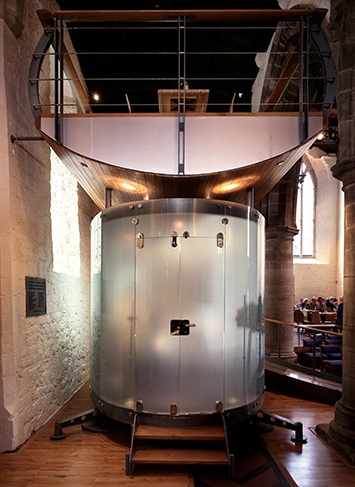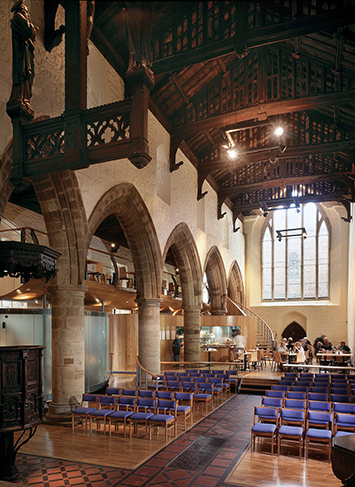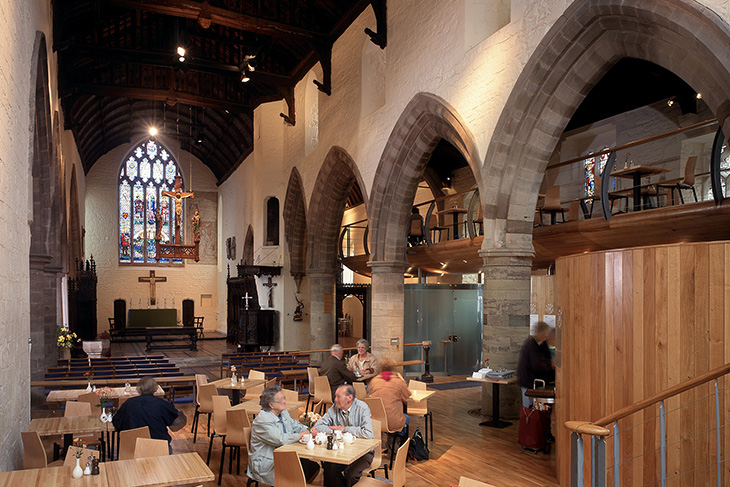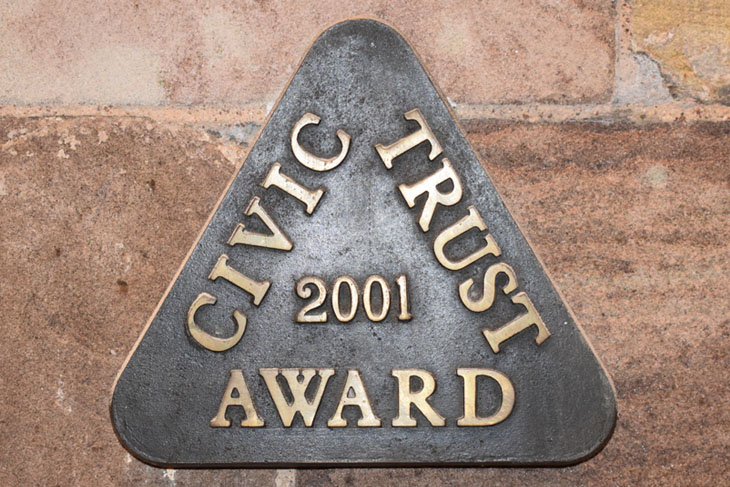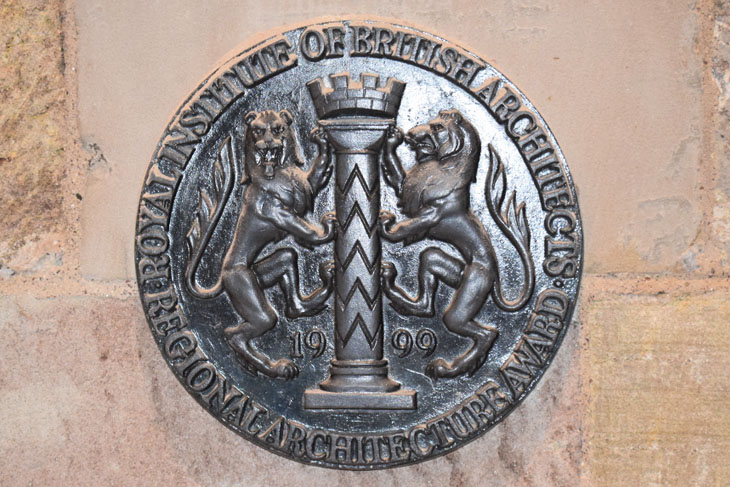- All Saints Church was an urban centre church in a poor condition, due to substantial fabric decay, with a very small congregation burdened with the repair bill. There was an urgent need to restore and conserve the historic fabric after a Dangerous Structures Notice was served on the building. RRA Architects developed, in association with English Heritage and the PCC, an innovative new use for the church.
- Status: Completed 1997
- Location: High Town, Hereford
- Value: Over £1,000,000
- Contractor: C Honeys Ltd
- Structural Engineer: Sinclair Johnston
- Photo Credit: Martine Hamilton Knight
- Joinery Package: Beavan and Hodges
- Cost Consultant: Stephens and Co.
- Archaeologist: City of Hereford Archaeology Unit
- Categories: Conservation / Heritage, Ecclesiastical, Leisure / Retail
This was achieved through: sensitive insertion of flexible and adaptable spaces, the introduction of a café / restaurant to populate the space, and the creation of a mezzanine floor within the south aisle. This allows the nave to remain a free and open space allowing for liturgical and / or secular uses. The interventions are fully reversible and based within conservation best practice.
Ongoing repair bills were funded / supported by the building becoming more energy efficient and self sustaining through the introduction of the community focused project.
As a result of this innovative project – the first of its kind in the UK – it was awarded the RIBA Award for Innovation as an exemplary project, defining church reordering and the re-imagining of church space in the 21st Century. It is quoted, copied and visited as the definitive bench-mark in church re ordering, both in terms flexibility, design and also in terms of how a church can re-engage with its urban context and community.
