- Nestled deep within rural Herefordshire, a private art gallery project Canwood Farm Gallery has been completed. RRA was appointed to convert a series of existing agricultural buildings to form an art gallery and hospitality venue, in order to provide accommodation to host art-gatherings and a private art collection. The client collected contemporary abstract art over his lifetime and decided that now is the right time to house his art collection for others to see.
- Status: Completed 2016
- Location: Checkley, Herefordshire
- Value: £200k
- Contractor: MRG Building Services
- Structural Engineer: Clarke Nicholls Marcell
- Photo Credit: Infinity Unlimited
- Environmental Consultant: Tyler Grange
- Categories: Barn Conversions, Commercial, Leisure / Retail
- Tags: Art Gallery, Commercial, Conservation / Heritage, Herefordshire, Leisure Retail, Mood Lighting, Oak Frame, Steel Portal Shed, Sustainability, Timber Cladding, Timber Frame
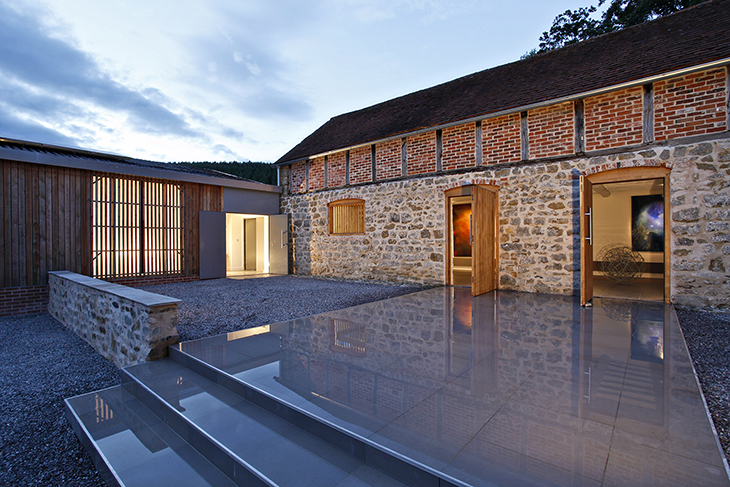
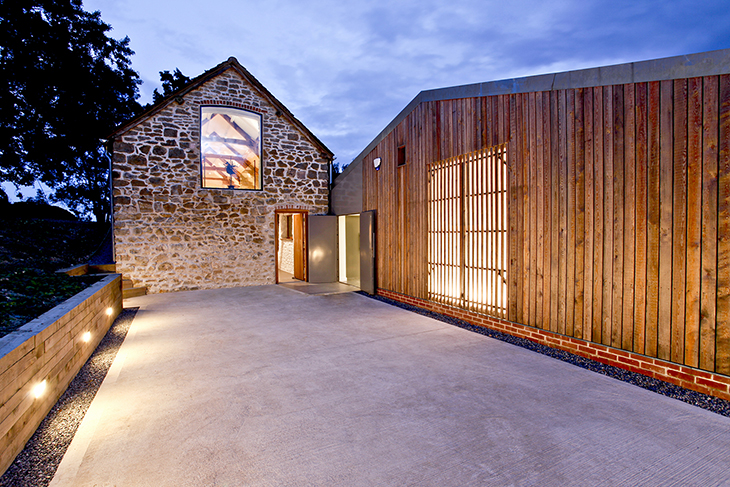
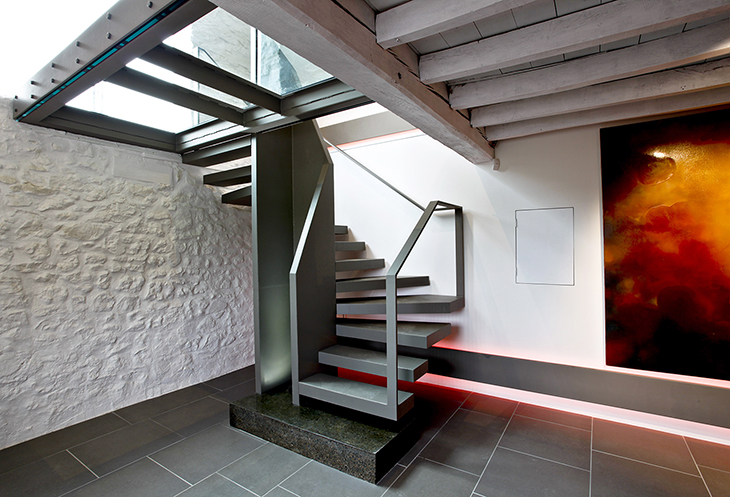
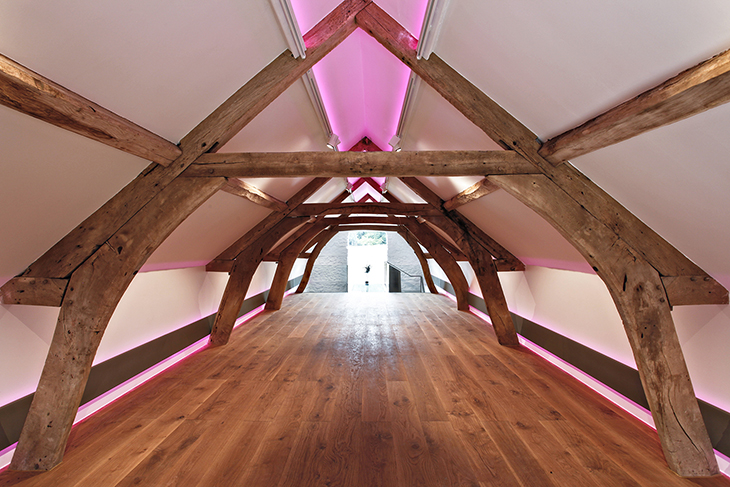
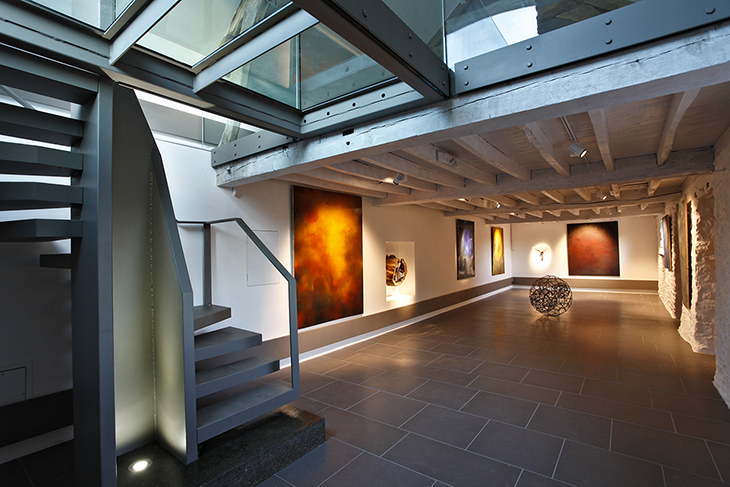
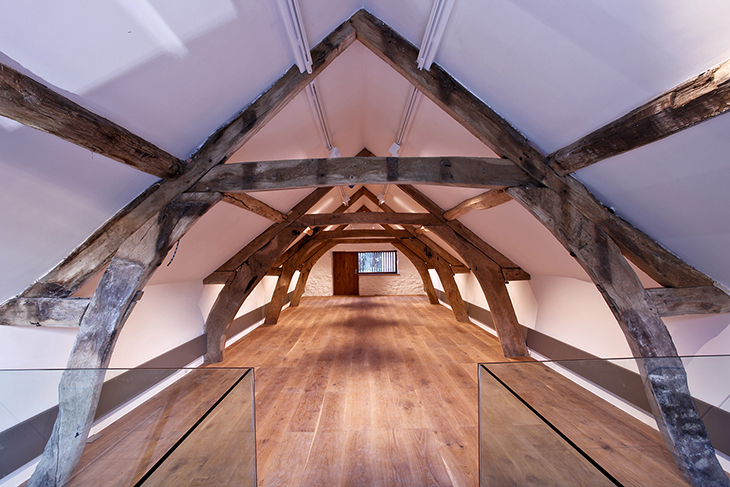
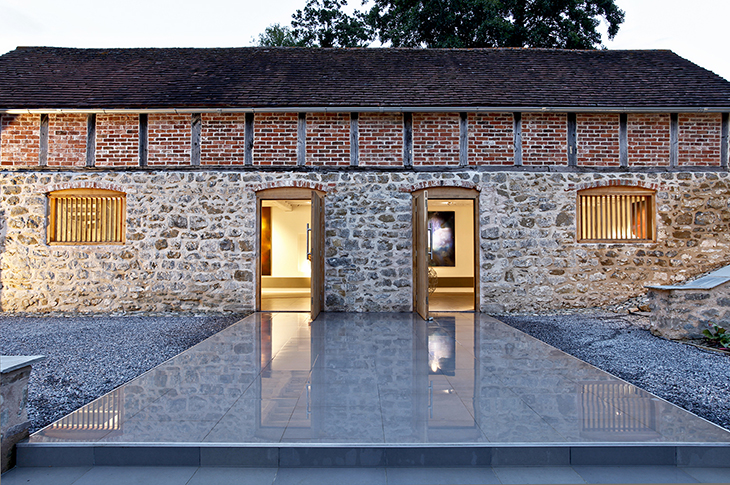
The project involved the careful consideration of details to ensure a minimal backdrop for the works of art that are to be permanently housed within and on the walls of the building. Given the constraints of the existing building, the end result is a minimal aesthetic ensuring the building is a backdrop to the enjoyment of art and sculpture.
An existing steel portal shed was re-cladd in vertical Larch boarding, with all detailing reduced to a minimum to remove clutter.
An existing stone and timber framed barn was converted to become the art gallery, with a new under floor heated space and contemporary steel staircase rising between floors, to provide new circulation within the historic interior.
Gallery standard lighting was installed. This can be controlled to ensure art pieces are lit well and during events mood lighting can be tempered to provide atmosphere within the space.
Canwood Farm Gallery is available for public viewing at set times.