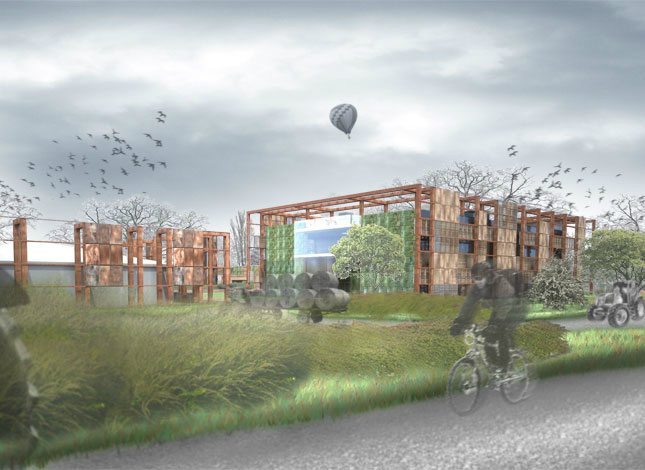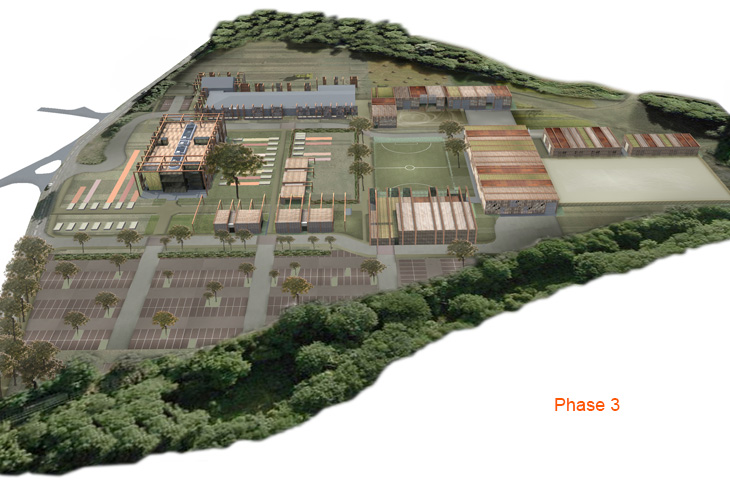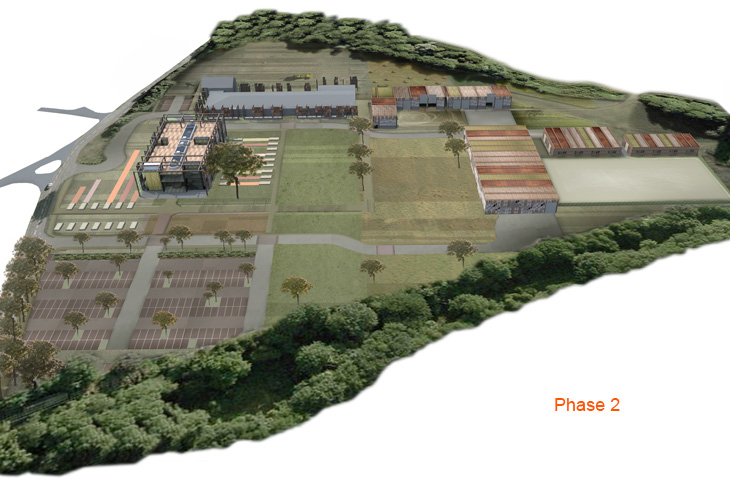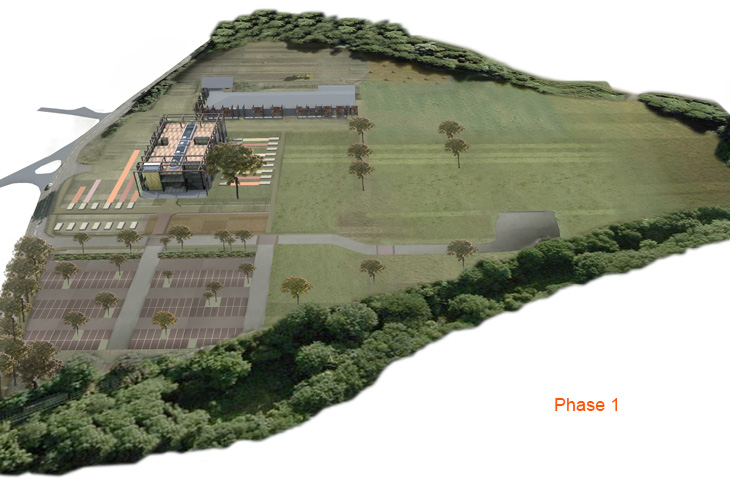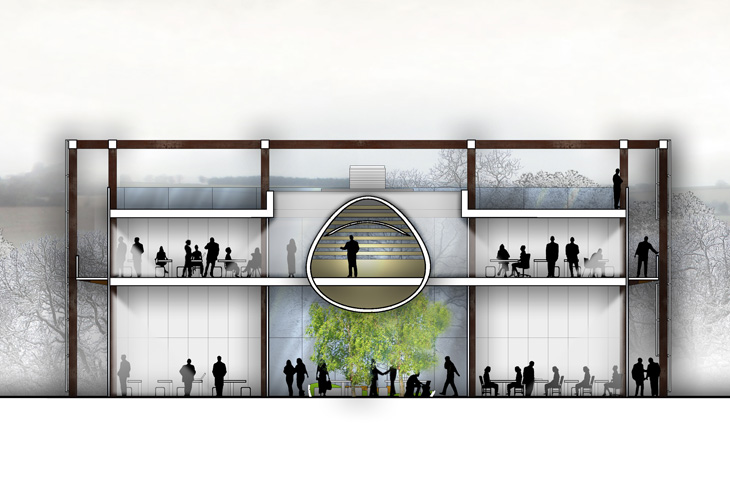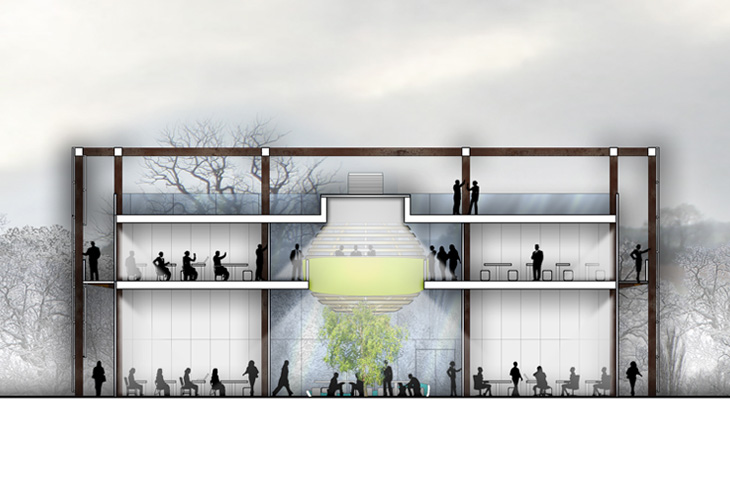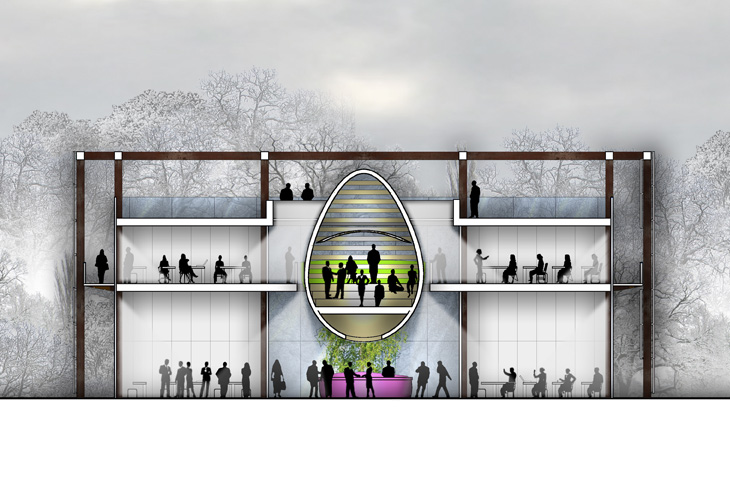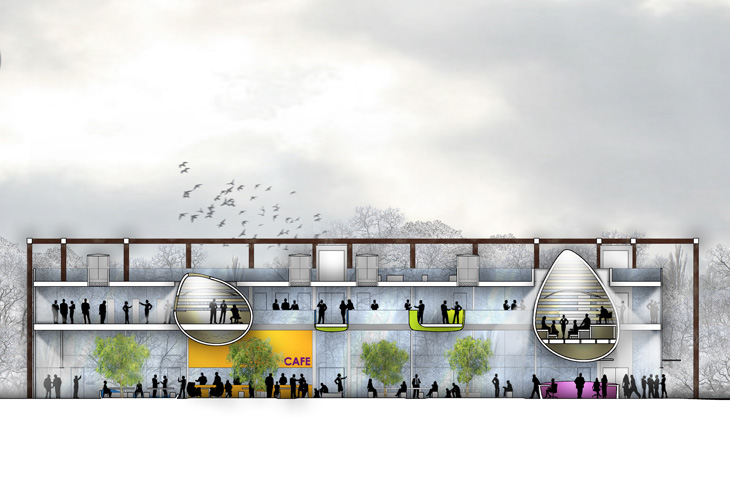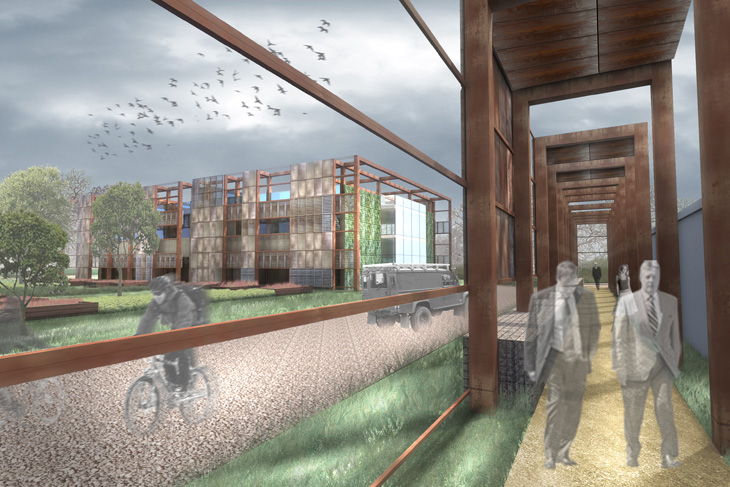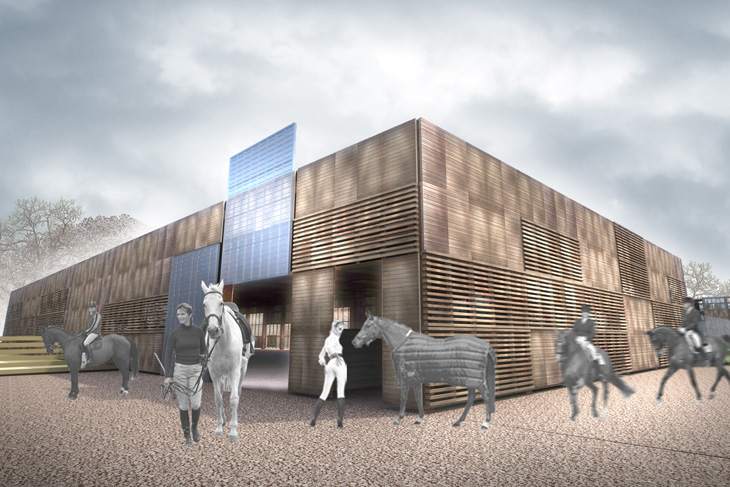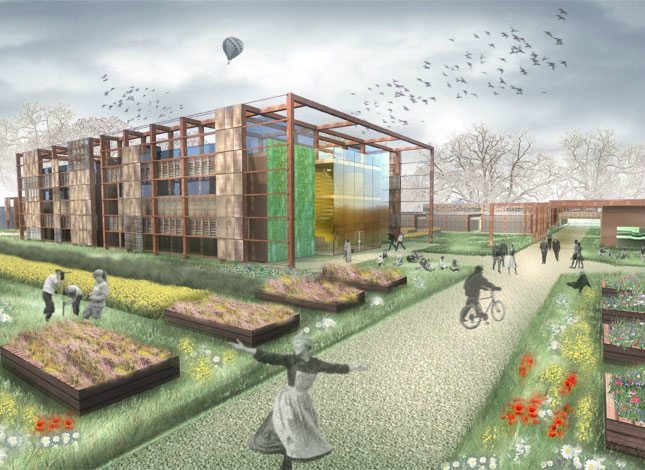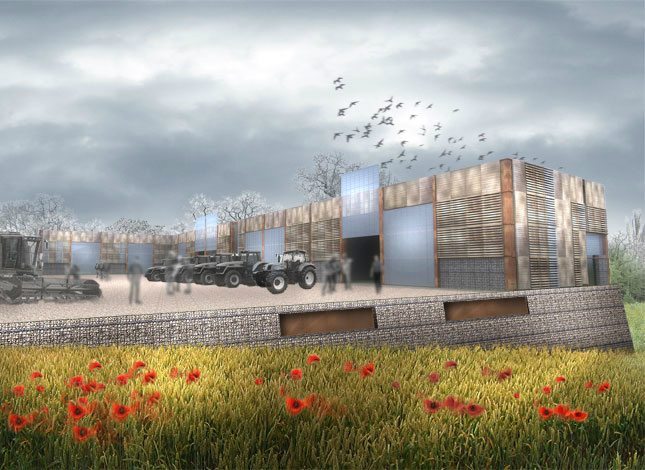Masterplan Holme Lacy Campus – FE College
RRA Architects > Masterplan Holme Lacy Campus – FE College- Working in collaboration with CgMs, Boreham and EPS RRA developed the master plan for Herefordshire and Ludlow College defining a new land based campus facility to deliver five separate faculties within the FE college organisation.
- Client: Hereford and Ludlow College
- Status: 2007
- Location: Holme Lacy
- Value: Over 20,000,000
- Model Credit: Dragonfly Models
- Categories: Education
The project, to RIBA stage D, achieved a BREEAM excellence rating recycling many of the existing materials and structures from the site.
The site incorporates heritage, ecology and access issues, and had to be phased to deliver faculty upgrade and keep the college in use during construction.
The final master plan provided the college and the region with a premier land based core curriculum placing Herefordshire on the map, in terms of FE college and land based studies.
Individual buildings are arranged to meet with teaching faculty needs, such as: farriery, blacksmiths, agricultural engineering and animal care. Building technology is arranged around a below ground services spine to ensure upgrade compliance over time, and to ensure the district heating system based on a ground source heat pump and inter seasonal heat storage could be accommodated.
The classroom and teaching environments are arranged around the proven atrium and internal street concept. In this instance two conceptual seed pods, based on an apple and pear, are located within the atrium, not as design whimsy, but as informal lecture space above the reception foyer.
